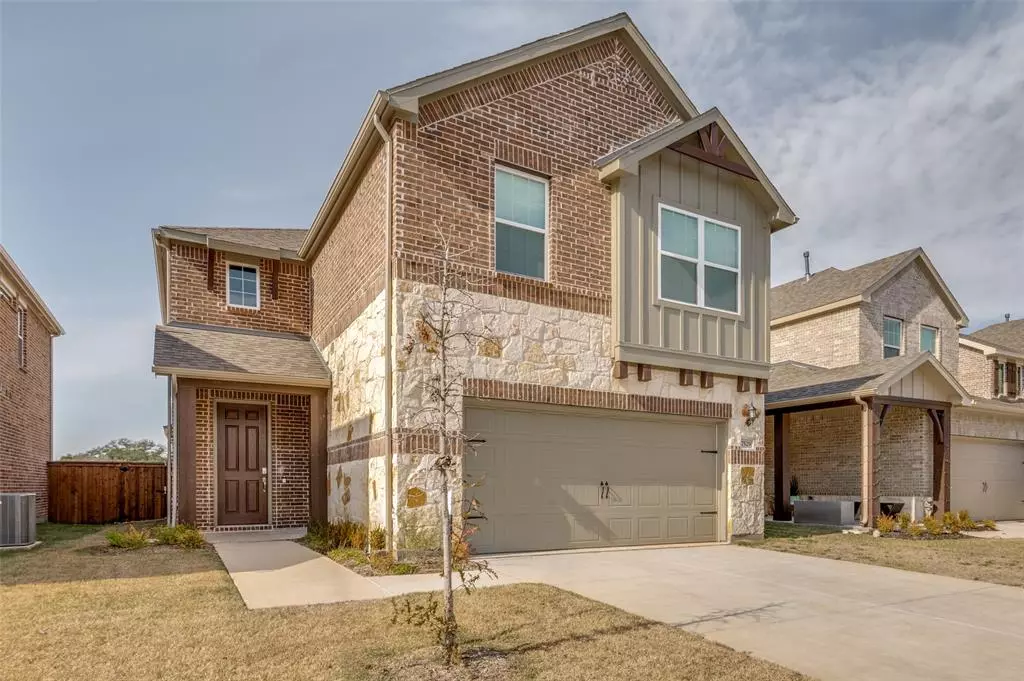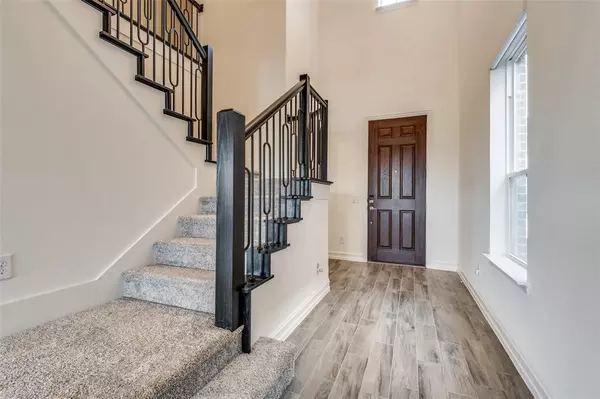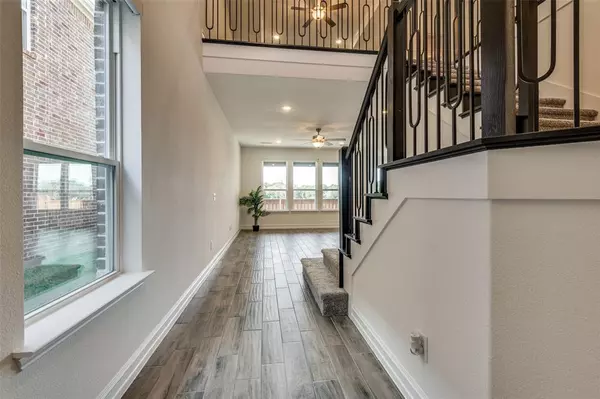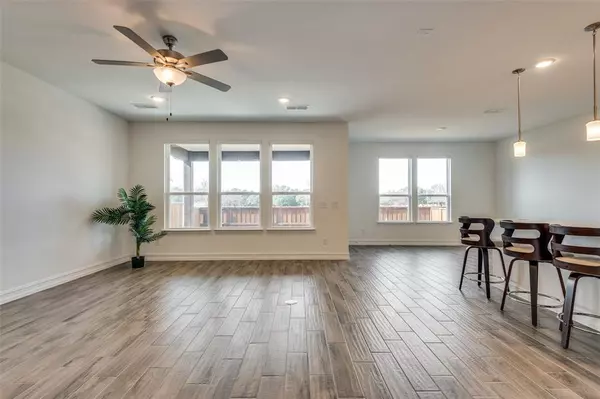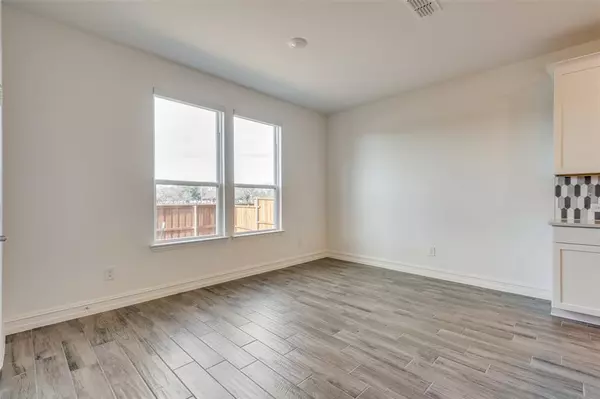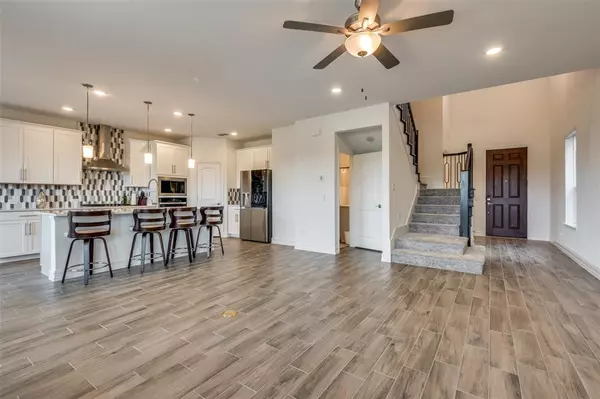4 Beds
3 Baths
2,449 SqFt
4 Beds
3 Baths
2,449 SqFt
Key Details
Property Type Single Family Home
Sub Type Single Family Residence
Listing Status Active
Purchase Type For Rent
Square Footage 2,449 sqft
Subdivision Village Buckner Terrace
MLS Listing ID 20815096
Style Traditional
Bedrooms 4
Full Baths 3
PAD Fee $1
HOA Y/N Mandatory
Year Built 2024
Lot Size 4,181 Sqft
Acres 0.096
Property Description
Nestled in the heart of the brand-new gated community of Tennison Village, this stunning home offers the perfect blend of modern living and convenience. Located just minutes from Downtown Dallas, Fair Park, White Rock Lake, Deep Ellum, and more. This property is all about lifestyle and location. Featuring 4 spacious bedrooms and 3 full bathrooms, this thoughtfully designed home features an open and functional floor plan that's perfect for both everyday living and entertaining. The deluxe-style kitchen, complete with all available builder upgrades, is a chef's dream, seamlessly combining style and practicality. Upstairs, the primary suite is your private retreat, highlighted by one of the most luxurious and expansive showers you'll ever see—truly a spa-like experience in your own home. With warmer weather just around the corner, take full advantage of the community pool, conveniently located just steps from your front door. This property has been meticulously designed to offer comfort, convenience, and style. Don't miss the opportunity to call 7529 Donnelly Ave. your new home!
Location
State TX
County Dallas
Community Community Pool, Gated
Direction Use GPS
Rooms
Dining Room 1
Interior
Interior Features Cable TV Available, Dry Bar, Flat Screen Wiring, Granite Counters, High Speed Internet Available, Kitchen Island, Open Floorplan, Pantry, Smart Home System, Walk-In Closet(s)
Heating Central
Cooling Central Air
Flooring Carpet, Ceramic Tile
Appliance Built-in Gas Range, Dishwasher, Gas Cooktop, Microwave
Heat Source Central
Laundry Utility Room, Full Size W/D Area
Exterior
Garage Spaces 2.0
Carport Spaces 2
Community Features Community Pool, Gated
Utilities Available City Sewer, City Water
Roof Type Composition,Shingle
Garage Yes
Building
Story Two
Foundation Slab
Level or Stories Two
Structure Type Brick
Schools
Elementary Schools Rowe
Middle Schools H.W. Lang
High Schools Skyline
School District Dallas Isd
Others
Pets Allowed Yes, Breed Restrictions, Call, Number Limit, Size Limit
Restrictions No Restrictions
Ownership See Tax
Pets Allowed Yes, Breed Restrictions, Call, Number Limit, Size Limit

"My job is to find and attract mastery-based agents to the office, protect the culture, and make sure everyone is happy! "
2937 Bert Kouns Industrial Lp Ste 1, Shreveport, LA, 71118, United States

